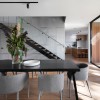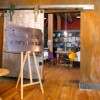Emily Anne Interior Design is a full service design firm in the Pacific Northwest. We strive to create unique spaces with depth and character. We want your space to feel timeless, classic, and functional. We are a small but busy firm with projects ranging from bathroom remodels to large commercial work. The relationships we build are what we are most proud of at the end of a project.
Truly understanding our client and producing the highest level of design is our goal with every project. We work hard to create your vision and truly strive for the highest level of creativity.
Truly understanding our client and producing the highest level of design is our goal with every project. We work hard to create your vision and truly strive for the highest level of creativity.
Services
Emily Anne Interior Design is a full service design firm.
With project ranging from small residential to large commercial.
Our experience and expertise applies to all types of projects.
On smaller residential and renovation work, we will work with you to create layouts and select materials as well as create necessary drawings for permitting and construction.
On larger commercial projects, we will collaborate with architects and engineers to create a cohesive design.
We are based in Spokane, WA but have done many projects across the United States.
With project ranging from small residential to large commercial.
Our experience and expertise applies to all types of projects.
On smaller residential and renovation work, we will work with you to create layouts and select materials as well as create necessary drawings for permitting and construction.
On larger commercial projects, we will collaborate with architects and engineers to create a cohesive design.
We are based in Spokane, WA but have done many projects across the United States.
While working with Soljaga Design Group, we were asked to design a collaborative work space for a new Real Estate Firm.
We were given a blank space surrounded with concrete, brick, and wood beamsOur challenge was to make the space feel open but also give each individual private space.
The design consisted of reclaimed wood walls, full height glass office surrounds and a covered work space in the center of the room.
My former employer, Grand + Benedicts asked for my assistance in creating a layout for their showroom space.
We were given a blank space surrounded with concrete, brick, and wood beamsOur challenge was to make the space feel open but also give each individual private space.
The design consisted of reclaimed wood walls, full height glass office surrounds and a covered work space in the center of the room.
My former employer, Grand + Benedicts asked for my assistance in creating a layout for their showroom space.
Reviews

Be the first to review MKR Interior Design.
Write a Review



