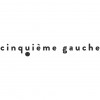
Robert Kerr received a Bachelor of Architecture from the University of Arkansas, which included a 5 month Urban Study in Rome, Italy. He received a Masters of Architecture from Georgia Institute of Technology, where he won several awards for design excellence. After working on museum and installation projects at Hodgetts + Fung Architecture and Design in Santa Monica, he worked as a project architect for Clive Wilkinson Architects.
Projects included conceptual design through construction administration on the 110,000 sq. Additionally, Robert was a member of the creative team on the 1996 Olympic Opening and Closing Ceremonies, the 1997 Hong Kong Handover Celebration and the Super Bowl XXXIII Halftime Show. Robert has been a Visiting Professor at Georgia Institute of Technology (2000), and since 2005 has been an Adjunct Professor in the College of Architecture at Woodbury University in Burbank, California.
After serving 8 years on the University of Arkansas' Professional Advisory Board to the College of Architecture, Robert is a current member of the Dean's Circle.
Projects included conceptual design through construction administration on the 110,000 sq. Additionally, Robert was a member of the creative team on the 1996 Olympic Opening and Closing Ceremonies, the 1997 Hong Kong Handover Celebration and the Super Bowl XXXIII Halftime Show. Robert has been a Visiting Professor at Georgia Institute of Technology (2000), and since 2005 has been an Adjunct Professor in the College of Architecture at Woodbury University in Burbank, California.
After serving 8 years on the University of Arkansas' Professional Advisory Board to the College of Architecture, Robert is a current member of the Dean's Circle.
Services
This award winning home in Oxnard, California was designed as a weekend residence for clients who wanted a special place to enjoy time with family.
Their progressively minded approach allowed for a truly collaborative experience with RKAD+SD in both the homes architecture and interior design.
This unique site was flanked by two public easements on each side therefore optimizing views of both the ocean and the neighboring channel.
Color and materials were used strategically as a means of both defining rooms and bridging interior and exterior spaces.
Their progressively minded approach allowed for a truly collaborative experience with RKAD+SD in both the homes architecture and interior design.
This unique site was flanked by two public easements on each side therefore optimizing views of both the ocean and the neighboring channel.
Color and materials were used strategically as a means of both defining rooms and bridging interior and exterior spaces.
In Hancock Park Los Angeles, a new Olympic-size pool that nestles into a modern pool house is the perfect solution to Southern California swimming.
A fully-glazed family room allows for connection with the new landscape design while also allowing access to the pool.
Skylights and retractable glass doors bring light into the cabana, while sun shades provide privacy for bathing.
A fully-glazed family room allows for connection with the new landscape design while also allowing access to the pool.
Skylights and retractable glass doors bring light into the cabana, while sun shades provide privacy for bathing.
After a leak caused a small flood in this San Fernando Valley one story home, this client looked to RKAD+SD to help them with interior design.
Originally built in 1940, this Sherman Oaks home had great mid century bones which served as the inspiration for furniture and material choices.
We used pops of color and pattern amongst a neutral palette to create a warm and original space for this family.
We collaborated with the client to personalize each space with meaningful art and accessory selections.
Originally built in 1940, this Sherman Oaks home had great mid century bones which served as the inspiration for furniture and material choices.
We used pops of color and pattern amongst a neutral palette to create a warm and original space for this family.
We collaborated with the client to personalize each space with meaningful art and accessory selections.
We were approached by a client to work on the branding and identity for an ice cream sandwich store concept.
After describing their target market and goals for the company we were asked to design a graphic identity for their concept, store name, logo ideas, a color palette, and eventual architectural and interior design ideas for their franchised store locations.
After thorough research we presented a book that referenced case studies that reflected the identity concept we created.
These case studies allowed the client to react to tangible imagery and provided the feedback we needed to move forward on logo and store design.
After describing their target market and goals for the company we were asked to design a graphic identity for their concept, store name, logo ideas, a color palette, and eventual architectural and interior design ideas for their franchised store locations.
After thorough research we presented a book that referenced case studies that reflected the identity concept we created.
These case studies allowed the client to react to tangible imagery and provided the feedback we needed to move forward on logo and store design.
Reviews

Be the first to review Rkad+sd.
Write a Review