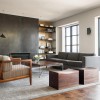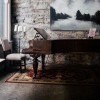Debbie McHale is an award-winning interior designer and owner of Interior Transformations located in Clarksville, Maryland. She is the first and only interior designer in Howard County that was awarded first place for her design in the ASID Maryland Interior Design Competition. She has given back through her participation in the Howard County Decorator Showhouse as well as Make A Room project that support artists and businesses in the Baltimore/Washington metropolitan.
She has been featured in local and statewide publications such as the Baltimore Sun, Howard County Times, and Columbia Flier. Residential projects whether modern, transitional, or traditional in style include a custom design concept. As part of the design concept, remodels and updates start with a floor plan created based on the function and lifestyle needs of the client.
What is it that you want to improve? Major remodels such as kitchen, baths, and basements include the selection of countertops, floor and wall coverings, cabinetry, lighting, architectural enhancements, and decorative tilework.
She has been featured in local and statewide publications such as the Baltimore Sun, Howard County Times, and Columbia Flier. Residential projects whether modern, transitional, or traditional in style include a custom design concept. As part of the design concept, remodels and updates start with a floor plan created based on the function and lifestyle needs of the client.
What is it that you want to improve? Major remodels such as kitchen, baths, and basements include the selection of countertops, floor and wall coverings, cabinetry, lighting, architectural enhancements, and decorative tilework.
Services
Interior Transformations is a full service design company.
We provide a wide range of services from conception through implementation.
We realize that many clients are concerned and overwhelmed when they even think about renovations, remodels, or new construction processes and selections.
Our goal is to assuage your concerns by offering over 10 years of knowledge and experience to guide you throughout the process.
We provide a wide range of resources for all your design and decorating needs.
We collaborate with skilled artists and top notch tradespeople to ensure excellent customer service and satisfaction.
We provide a wide range of services from conception through implementation.
We realize that many clients are concerned and overwhelmed when they even think about renovations, remodels, or new construction processes and selections.
Our goal is to assuage your concerns by offering over 10 years of knowledge and experience to guide you throughout the process.
We provide a wide range of resources for all your design and decorating needs.
We collaborate with skilled artists and top notch tradespeople to ensure excellent customer service and satisfaction.
It was our joy to enliven the living/entertaining spaces of these clients by first rearranging their existing furnishings.
Our goal was to carve out cozy conversation spaces and optimize mixed use within the large rooms.
We wanted to ensure that our environments brought families, friends, and guests together.
Whether they were playing the piano, working on their iPad, having a glass of wine, or enjoying the view of the beautiful outdoors they could all have their own space within a larger shared space.
Our goal was to carve out cozy conversation spaces and optimize mixed use within the large rooms.
We wanted to ensure that our environments brought families, friends, and guests together.
Whether they were playing the piano, working on their iPad, having a glass of wine, or enjoying the view of the beautiful outdoors they could all have their own space within a larger shared space.
This home was initially being remodeled to include an elevator for a disabled son but a catastrophe occurred.
This created the need for all new construction and finish materials.
Flooring, lighting, cabinetry, wall materials, window treatments, and tile, all the interior finishes were chosen for the entire house.
This beautifully appointed home full of collected treasures (which were in storage) breaks the mold when you think of ADA accessibility.
This created the need for all new construction and finish materials.
Flooring, lighting, cabinetry, wall materials, window treatments, and tile, all the interior finishes were chosen for the entire house.
This beautifully appointed home full of collected treasures (which were in storage) breaks the mold when you think of ADA accessibility.
Constructed with the blood and sweat of the homeowners, this timber frame had great architecture but it lacked polish and punch.
Its soaring ceilings along with its post and beam construction made quite a statement.
Our role was to balance the grandeur of the architecture with the interior furnishings and finishes.
The quality of their living room furnishings made it possible to reupholster and update them with finer, more durable fabrics for their active family.
However, their kitchen and dining room tables and chairs were all replaced.
Its soaring ceilings along with its post and beam construction made quite a statement.
Our role was to balance the grandeur of the architecture with the interior furnishings and finishes.
The quality of their living room furnishings made it possible to reupholster and update them with finer, more durable fabrics for their active family.
However, their kitchen and dining room tables and chairs were all replaced.
Working in a stressful career, this homeowner wanted symmetry, great technology, and unique high quality solutions.
Even though each and every project is custom, we had to raise the level to find or create just the right design elements.
Beginning with a floor plan, we addressed the narrow areas, storage limitations, and numerous high traffic areas.
We employed the use of circles and ovals to soften the rectilinear shapes of these rooms.
Everything from the top to the bottom was replaced.
We could not have created this "artistic symmetry" without the skills and collaboration of Ken & Julie Girardini, local metal artisans.
Even though each and every project is custom, we had to raise the level to find or create just the right design elements.
Beginning with a floor plan, we addressed the narrow areas, storage limitations, and numerous high traffic areas.
We employed the use of circles and ovals to soften the rectilinear shapes of these rooms.
Everything from the top to the bottom was replaced.
We could not have created this "artistic symmetry" without the skills and collaboration of Ken & Julie Girardini, local metal artisans.
Reviews

Be the first to review Interior Transformations.
Write a Review



