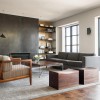Sugar Associates is a certified woman-owned (WBE/MBE/WOSB) full service space planning, interior design and facility planning firm in Baltimore, Maryland. A certified small business established in 1991, we are committed to the needs, growth and success of our clients. The partnership we establish with our clients assists in planning work environments that can expand and respond to changes that occur as our clients' companies grow.
Our clients have assisted us in gaining extensive experience in corporate planning, medical and senior living facilities, financial institutions, government, restaurant, retail and religious establishments.
Our clients have assisted us in gaining extensive experience in corporate planning, medical and senior living facilities, financial institutions, government, restaurant, retail and religious establishments.
Services
Sugar Associates is a woman-owned full-service professional design firm that provides interior architectural design, interior design, space programming, space planning and facility planning services to landlords, tenants, healthcare institutions, assisted living, CCRC's, ASC's, financial, hospitality, food service, retail, religious and corporate clients.
We infuse the interiors we design with sustainability principles to be good corporate citizens and to make working life healthier for those who work within.
We infuse the interiors we design with sustainability principles to be good corporate citizens and to make working life healthier for those who work within.
This 110,000 sq ft HQ Building won a NAIOP Building Award and has been awarded LEED-GOLD.
Sugar Associates was pleased to provide programming, space planning, interior architecture, furniture and finish specifications for this green building.
We specified sunflower-seed board for cabinets, cork flooring, bamboo wall panels and toilet partitions of recycled seat belts and milk cartons.
Green layout pushed all hard-walled offices to the core of the building with glazed front walls, leaving employees in workstations to enjoy the natural light and beauty of the building's wooded surroundings.
Sugar Associates was pleased to provide programming, space planning, interior architecture, furniture and finish specifications for this green building.
We specified sunflower-seed board for cabinets, cork flooring, bamboo wall panels and toilet partitions of recycled seat belts and milk cartons.
Green layout pushed all hard-walled offices to the core of the building with glazed front walls, leaving employees in workstations to enjoy the natural light and beauty of the building's wooded surroundings.
Reviews

Be the first to review Sugar Associates.
Write a Review

