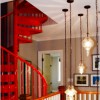
Angela Graefenhain is a Chicagoland designer and fine artist who has been sharing her deep appreciation and mastery of art and design by creating, consulting, and teaching for many years. She celebrates the joys and complexities of life through color, theme, and movement expressed through a variety of media, channeling her creativity into interior design work.
Using her industry knowledge, extensive resources, and expert eye, Angela guides her clients through the decision-making process, incorporating their personal style with practical design to create a sophisticated and unique look.
Using her industry knowledge, extensive resources, and expert eye, Angela guides her clients through the decision-making process, incorporating their personal style with practical design to create a sophisticated and unique look.
Services
Graefenhain Designs provides a range of interior design and custom art services from color consult to a full design plan to finishing details.
As an artist and designer, Angela combines her skills on each interior design project to offer artistic impression and attention to detail.
The design is executed by bringing together the best craftsmen, contractors and manufacturers for your project.
As an artist and designer, Angela combines her skills on each interior design project to offer artistic impression and attention to detail.
The design is executed by bringing together the best craftsmen, contractors and manufacturers for your project.
I work on an hourly basis.
All clients are billed once a month with a detailed explanation of the date, task and time invested in 15 minute increments.
Payment is due 10 days after receipt of invoice.
We accept credit cards, checks or Venmo.
During this time, we review your space, collaborate on the design direction and understand the process.
We will discuss your needs, vision, lifestyle, budget and timeline and determine the project scope.
If applicable at this time, I will take measurements, and/or photographs.
All clients are billed once a month with a detailed explanation of the date, task and time invested in 15 minute increments.
Payment is due 10 days after receipt of invoice.
We accept credit cards, checks or Venmo.
During this time, we review your space, collaborate on the design direction and understand the process.
We will discuss your needs, vision, lifestyle, budget and timeline and determine the project scope.
If applicable at this time, I will take measurements, and/or photographs.
A recently completed Dutch Modern renovation project where the homeowner added to the flair of this home with wonderful Asian Art and an openness to my design plan.
We wanted to make the most of the square footage by opening up the divided rooms and repeating design elements - shapes and colors - to bring unity to the house.
We wanted to make the most of the square footage by opening up the divided rooms and repeating design elements - shapes and colors - to bring unity to the house.
Office -- Serving both as a music room and first floor office, this room welcomes guitar playing amidst mid-century furnishings, a stunning fireplace and eye catching patterned drapery panels.
Family Room -- With the criterion of easy maintenance, family friendly furniture and rugs were kept streamlined and unfussy to encourage comfort for the famliy's gathering place.
Dining Room -- Using vibrant color and texture, the homeowner wanted to welcome friends and family to this lively dining room.
A live edge dining table, flanked by upholstered settees and wishbone chairs create a fun dining atmosphere.
Family Room -- With the criterion of easy maintenance, family friendly furniture and rugs were kept streamlined and unfussy to encourage comfort for the famliy's gathering place.
Dining Room -- Using vibrant color and texture, the homeowner wanted to welcome friends and family to this lively dining room.
A live edge dining table, flanked by upholstered settees and wishbone chairs create a fun dining atmosphere.
In keeping with the historic downtown Naperville turn of the century style, the building was designed the to fit into a largely residential neighborhood.
With a nod to the past with a modern twist, I tried to bring interest to the building with material choices that added character and color.
The goal was to create a work space that would be a comfortable and productive environment for the employees.
With abundant windows, wide hallways, and open work spaces, the building offers a home-like atmosphere.
With a nod to the past with a modern twist, I tried to bring interest to the building with material choices that added character and color.
The goal was to create a work space that would be a comfortable and productive environment for the employees.
With abundant windows, wide hallways, and open work spaces, the building offers a home-like atmosphere.
Reviews

Be the first to review Graefenhain Designs.
Write a Review
